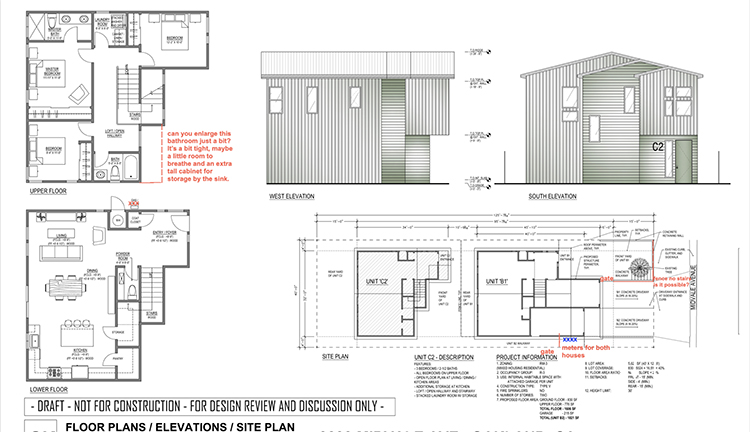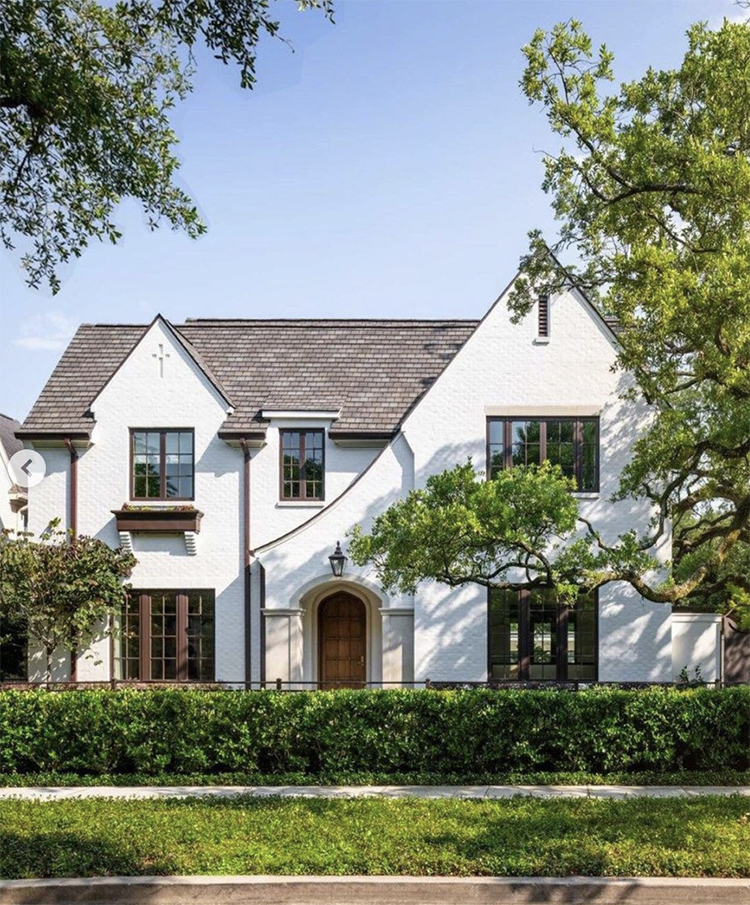Last week I took you through the very first steps of building a new house from scratch. It included what you should be looking for in a piece of land – you can catch up here. Today though, we’re talking about a critical topic – costs! And more importantly, where you can potentially save some cash by planning early.
With any construction or interior renovation project, costs and budget will be a hot topic for the duration. But did you know that you can plan and save on construction costs when you’re building a new house? The best time to do this is in the home plan and layout stages.
The project’s plan and layout stage will include decisions on the size, shape, roof-style, and pitch. These are all significant areas that directly impact the construction costs, so you can either save or splurge, depending on your personal preferences and priorities for your new home.
Once you have found the ideal lot to build your new house on, it is time to save a lot of money on the new build project within the plans and layout stage.
Here is a list of questions to ask yourself.
How many square feet do you need? Think realistically here, and focus on the absolute minimum square footage you and your family will need to live comfortably (with some added extra) and try to stick to it. Every reduction you can make in square footage will consequently cut down on the construction costs.
Do you prefer living all on one story or between two stories? Did you know that it is cheaper to build the same amount of square feet in a two-story home than a one-story home? Due to the additional roof costs needed for an all ranch setup – simply put, there is more roof needed!
What shape of house do you like? Mainly rectangular? Square? Do you want some curves? Columns or pillars? A simple rectangular-shaped home is by far the cheapest to build. Curves, different corners, and extensions to the floor plan will increase costs.
What roof style do you like? The least expensive roof is a standard gable. Keep in mind that dormer roofs and multiple gables will make the roof more challenging to build and increase costs.
And when are you planning to start building? What is the project timing is looking like? Yes – this really can impact costs! Typically, there is a lull in construction during the winter, so this is likely to be the time you’ll get your money’s worth of build costs. But if you’re planning to build in the summer months – the competition is higher – so you could be looking at extra construction costs because of this.

Make Changes Early
In any new build or construction project, you should aim to make all house plans and layout updates before the construction starts. It will seem very daunting because of the sheer volume of decisions that you have to make, but providing that you work with an experienced professional, they will help guide you through it all. You need to avoid changing your mind halfway through construction because any changes could incur expensive additional costs and lost time (project delays, which you don’t want).
It becomes more difficult and expensive the further into the construction process you go to make layout adjustments. Layout changes can impact things like structure, plumbing, and even electrics, so it is best to have a clear idea in your mind as to what you need from your new house. Think about what sort of layout you and your family need. Is it an open plan kitchen with a breakfast area that’s also open to a family room? Or something else? Always speak to a professional for advice if you feel lost.
If you’re thinking of moving, adding, or removing a window or door – you shouldn’t need the plans to be redrawn entirely. However, you should get the house plans redrawn if you move walls or change roof lines and or pitches. Once construction starts – these changes are expensive in terms of time and money. Please make your decisions on paper (blueprints) and work with them (or expect high-cost overruns).
It is good to pay close attention to the house floor plans from the beginning and try to learn as much as you can. We always recommend that they try to picture themselves walking through the house – room to room. Asking yourself the following questions can also help, “Is this how I would like to move through my home?” or “does the flow of rooms make sense for how my family and I live?” Your new house is about YOU and your family, and how you all live together. Don’t be afraid to challenge your designer if something doesn’t feel right for you.
If you’re unsure about room sizing – whether you have enough space – try to find a room in your current home similar to the size. You can also use tape to draw out the room size to get a better feel of the size.
Choosing a plan for your house

When you’re working through your new house project, it’s a good time to start learning more about blueprints (floor plans) and how to read and understand them properly. It would be best if you start familiarizing yourself with them to decide and determine the proper sizes of rooms for your house. If you don’t understand the plans at the beginning – don’t worry! Don’t think that you are “in over your head,” ask questions and do research online to learn more.
Once you have learned about reading floor plans correctly, it should then be easier for you to determine what the dimensions on paper are in reality. You’ll also see how a change in the size of the house will affect construction costs.
As a general rule in the construction of houses: Size matters, the bigger the house, the more it costs.
TIP: A two-story construction is cheaper than one-story because two of the most expensive houses are the roof and foundations. A two-story home with duplicate square footage as a one-story has half the roofing and foundation costs. There are also economies to be made in plumbing and heating in two stories. The pipework can be put vertically between floors rather than spanning considerable linear lengths horizontally for a one-story home.

While it can seem daunting to choose a floor plan for your new home, hundreds of examples are available to browse through on the internet. Have you seen elements of a house you like featured on a realtor’s website? Look at the floor plans if they have uploaded them, do a little sketch on paper of what you want, or save it if possible. Pinterest also has lots of great ideas when it comes to floor plans for new houses. Please do some research, keep what you like the look of, and share them with your architect or designer. Having a professional on board for this project stage will help translate the inspiration you have found into something suitable for your needs and the building site. An architect is your best bet to help you design your entire house.
When looking to hire a designer, architect, or draftsman, always obtain estimates from several before hiring one. And always ask to see previous project examples and get references.
So many cities now want us to submit the plans through email these days; check with your architect how many sets of plans you will need to do this for them to be approved. You will need one to keep for yourself, one for your construction lender (if applicable), and one for each significant subs. Speaking of sub-contractors, each bidder (builders, engineers, etc.) will need a copy of the plans when you put the project out for bids. Avoid printing sets of plans for each sub, and email them instead.
Next time in this Blog Series, we’ll be talking about house plans/blueprints!

