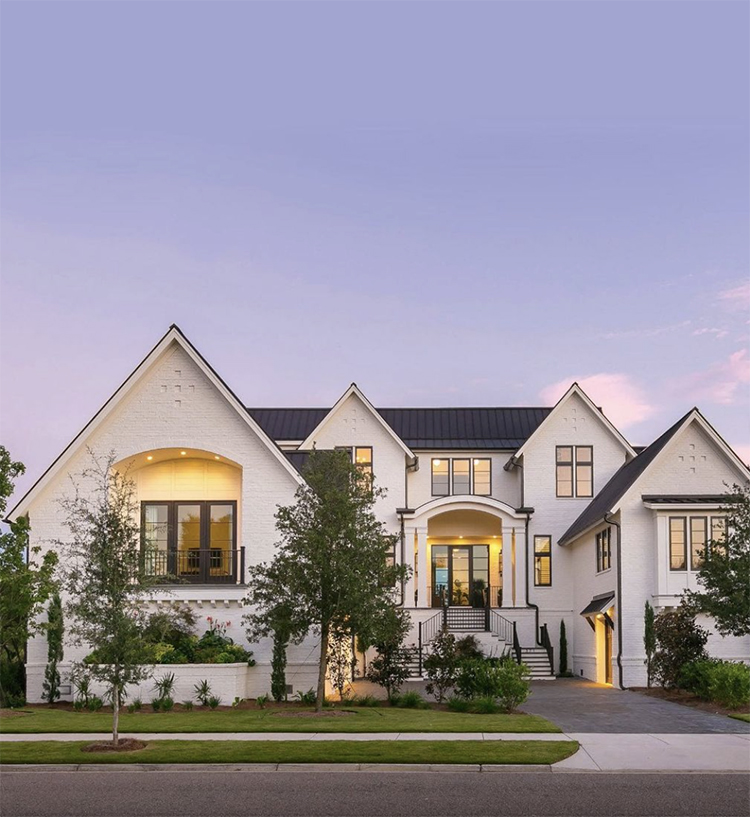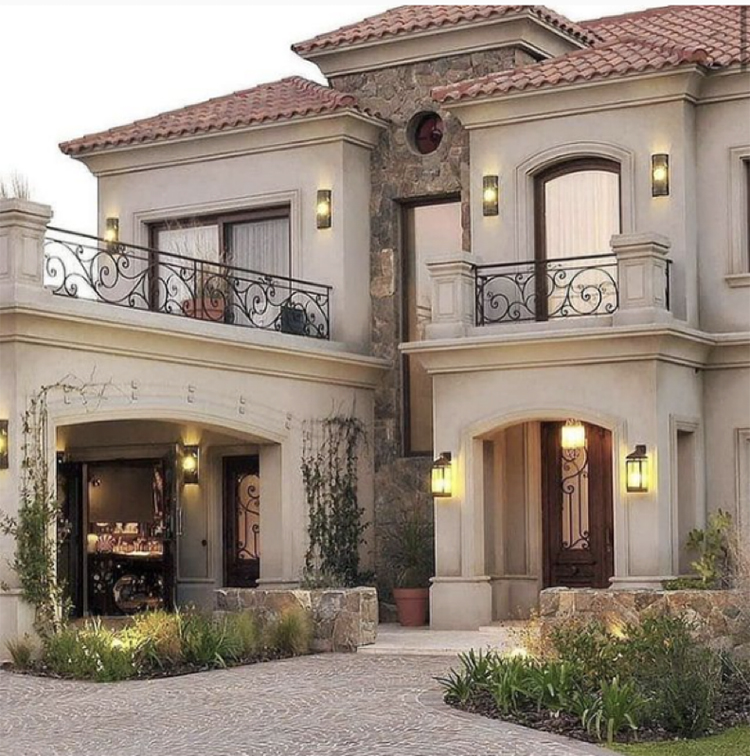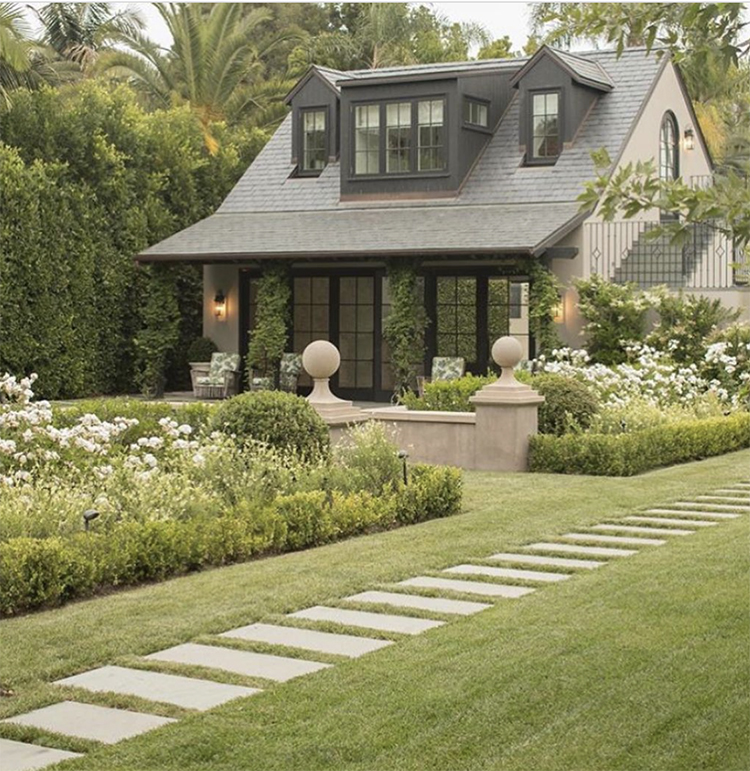In our last blog post of the series – cutting costs on your new house build – we touched on ways you can save some cash during the project’s construction phase. Money is a hot topic for any project, so it’s important to be made aware of everything that can impact the project’s costs.
Today, we will explore how can you read a house plans and layout in more detail as this is another area you can potentially save some money. The design and size of your new house are critical aspects to consider if you want to control the costs.
Here are some ideas on how you can save money on your new house design:
- Examine the sizes of all the rooms. Do you need all those square feet for your new house? You may love the idea of large rooms in your new home but make sure they aren’t too big as bigger rooms equal more money. Anywhere you can reduce the room size of square footage will help you to cut construction costs too.
- Do you prefer living in a one-story home or two? It’s less expensive to build a two-story home with the same number of square feet vs. a one-story house because of the roof size needed.
- Think about what sort of shapes you want to use for your new house… Do you prefer simple rectangular homes? Or perhaps you want something more elaborate with curves? The least expensive way to build is a simple rectangle. Curves, extra corners, and extensions will increase costs.
- What about the roof? Do you prefer gable roofs? Or dormers? A gable roof is typical and the least expensive option, while dormers or multiple gables will make your costs skyrocket due to their complexity.
Aside from the above pointers on the construction side of your project, room sizes, placement or location of rooms, ease of traffic through the spaces, kitchen workflow, closets, bathrooms, and overall size of the home all make up the most important functions of home design.

When you first take a look at floor plans, they are likely to look complex and confusing. But once you work out the flow of them from the front entrance and work your way around the home on the floor plans, everything will start to make more sense and subsequently easier to understand.
It would be best if you always started with the flow of the home in general. Are the rooms placed strategically and logically with how you like to live? For example, you don’t want to walk to the other side of the house from the kitchen to the dining room. Ideally, they should be placed relatively close to each other.
Once you’re happy with the general flow, you can start to look into the details. Room sizes – are they big enough? Or could they be smaller, perhaps? Make sure you have adequate space in each room for its primary function and add a little extra. Again – look at the placement of the rooms again and check if the flow will work with how you would normally go about your day-to-day.
Then, look at more details. The kitchen. What is the flow like here? Has the kitchen triangle been taken into account in the layout? The refrigerator, sink, and range should form a triangle shape or be near each other.
And the closets – are they big enough? Look into all storage areas of the home and ensure you have plenty. We have seen new homeowners move into homes where there is not enough storage space for them and their families – you can never have enough!
Finally, look at the number of bathrooms and the overall size of the home. Are there enough bathrooms to go around for all the family, and when you have guests over?
If you feel the need to, you can also move doors and windows, add or remove them on paper quite easily. No matter what your budget is for the project, a house design is a series of compromises. For a bigger closet, you may have to compromise on bathroom space, but by building your own home, you guarantee a unique and personally designed house, especially for you and your family.
A house will cost however much per square foot with an average amount of windows and doors and mid-range appliances. If you love high vaulted ceilings, you may have to compromise on something else, such as the overall size of the house, premium finishes externally or internally, or a high-spec driveway.

While the number of decisions you need to make for your new house build can seem daunting, they aren’t a “matter of life or death.” You will be surprised at how small that “big decision” was when it’s finished. Contemplating decisions for too long and becoming frustrated will only lead to friction in yourself and with others working on the project. Try to make all of your choices concisely but quickly if you can, and then move on and forward to the next.
Plans and Specifications
Ensure that your new house plans include building specifications (or “specs”). These specifications are the materials that will be used for your house and often come in the form of a long list. Often these spec lists have a section called “for input,” which refers to you – the homeowner. This should include finishes like flooring, paint, wood stains, and door hardware.
You will choose these specifications at some point during the project but are not urgent for the initial construction stage. You probably haven’t had much thought on these details yet either, which is perfectly understandable, but these decisions will come up and require your input. Therefore, allowances will be made for them with the term “or equal.” That, means that the actual item finally selected (by you), such as a tile backsplash or faucet, for example, will be of an approximately equal dollar amount and similar quality to the one initially outlined in the specs. That is to make up a more accurate budget for the pre-construction and home layout phase. You should be aware, though – depending on your final selection of these items, the budget could increase or decrease significantly.

Below are some of my favorite websites that I often recommend to clients as good starting points to get a feel for what you want in your new house if you are feeling undecided.

