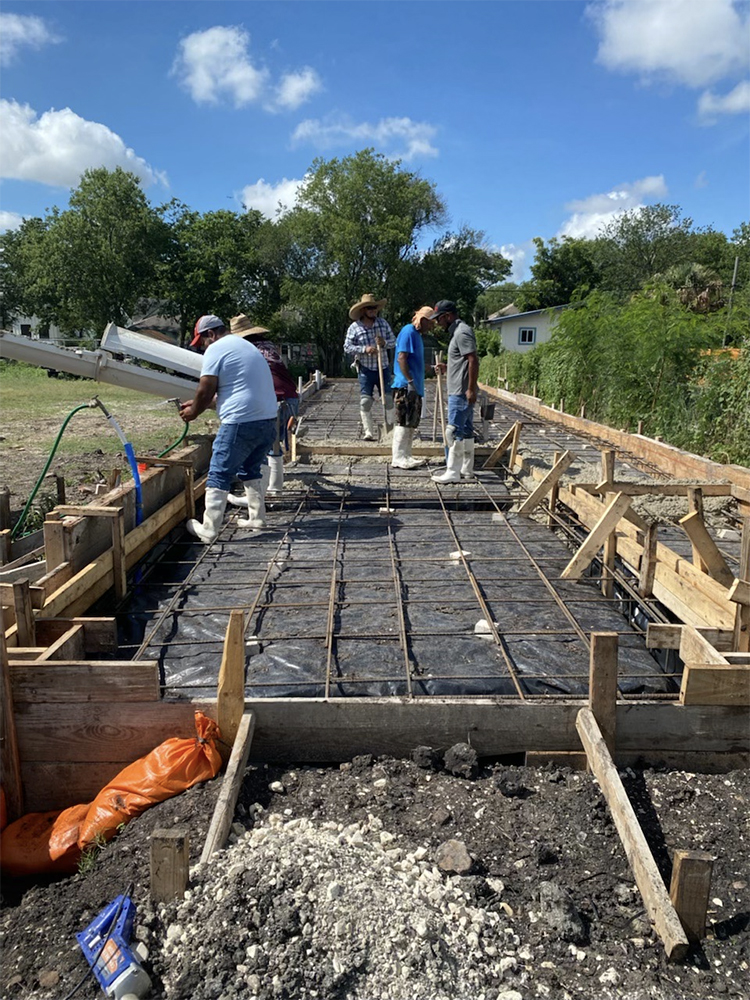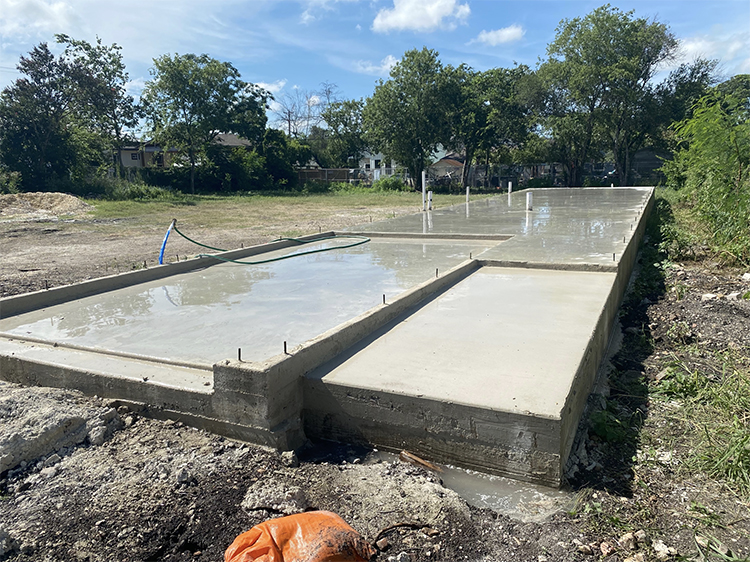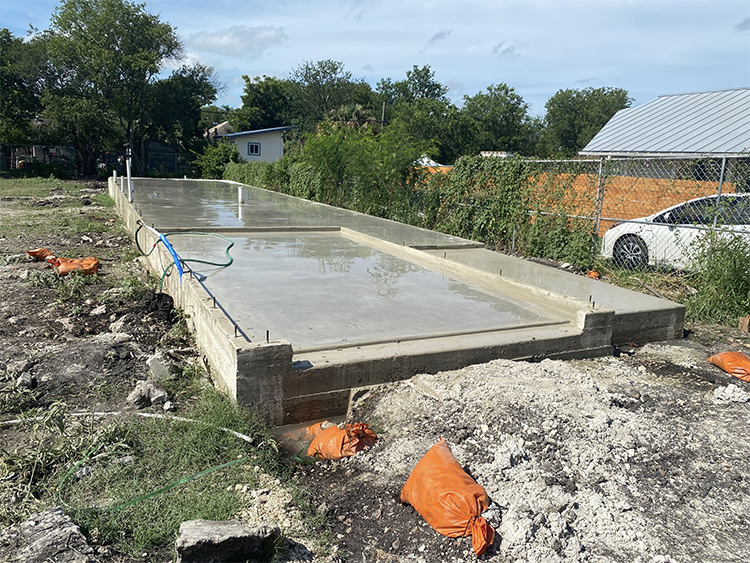We passed the footing inspection, so it’s time for our foundation. Foundations can be made of brick, concrete blocks, or poured concrete. Generally, a foundation made of stone is not built anymore. This type of foundation is not as strong. You can use stone as a veneer like brick, and you would be wise to use it for aesthetics purposes only.

Make sure your foundation contractor is the best out of all your contractors. Next to your carpenter, he is the most important, and if you want some referral, ask your carpenter as he is the one who will follow the foundation contractor when it’s time to start framing the house. I’m sure your carpenter/framer would know some good foundation contractors and some bad ones too, so ask him for a referral and avoid disaster. I’m sure he has had to follow bad ones and probably remembers having to shim walls or compensate in some other way for an out-of-square foundation. Houses can and should have square corners.

The foundation walls of any house must be high enough to divert water from the house through the final grade of the soil around the house. It should be high enough, so the wood finish and house frame are at least 8 inches above the finish grade to prevent moisture on the ground.
The crawl space should be at least 18 inches high so that you can crawl under the house every year to check for termite damage, etc. The walls of the crawl space should have screen openings for ventilation. If you plan to build a complete basement, your foundation walls should be high enough to have at least 7 feet 4 inches of headroom in the finished basement. When in doubt about the foundation height, consult an engineer. If the lot is almost flat, the job is easy. It becomes tricky when the local section is steep or has the opposite degree.

The completed foundation must be waterproofed from the footing to the final grade line. Hire a professional waterproofing company for this purpose. Waterproof companies are listed on the Internet under Waterproof. Professional companies will support your endeavor.
In addition, depending on your area, you may need to deal with insects and pests in the soil, especially termites. Again – hire professionals. This work is done after the foundation is laid, but before the concrete is poured for the basement or garage. The cost should be small.
In addition, any wiring under concrete must be laid and roughened in the conduit. However, most wiring can pass through column walls and ceiling joists to any given point. Your soil treatment company may want to wait until the assembly work is done before disposing of the soil to avoid interference due to pipe digging. Ask about their policies.

Next time, we’ll chat about the plumbing.

